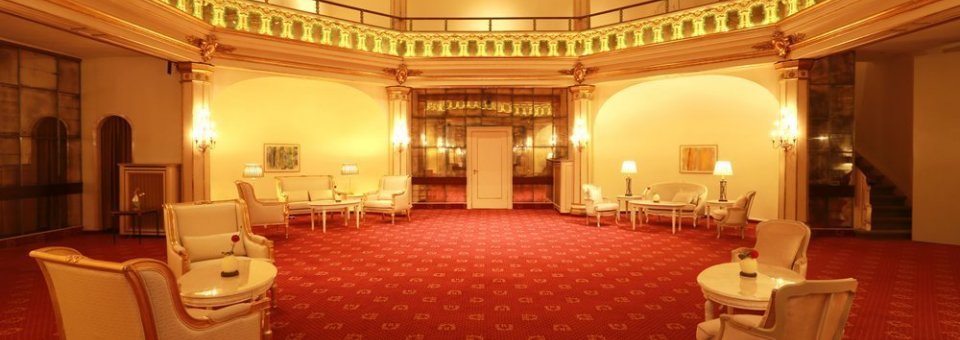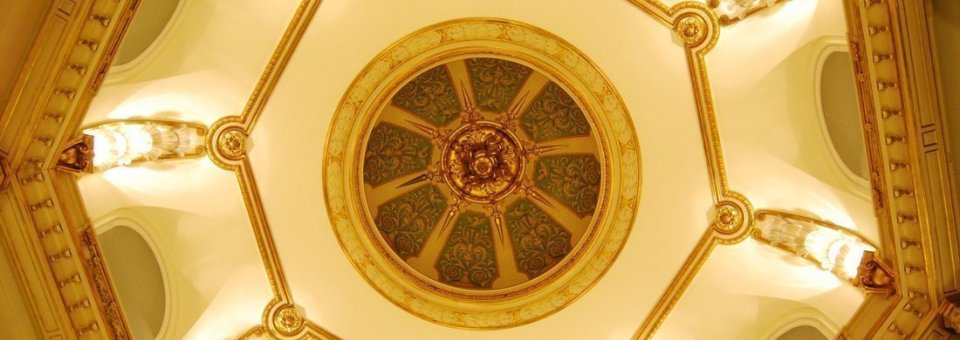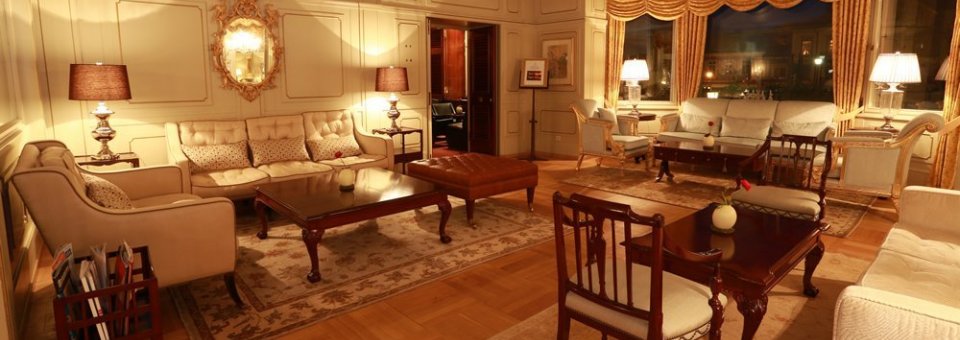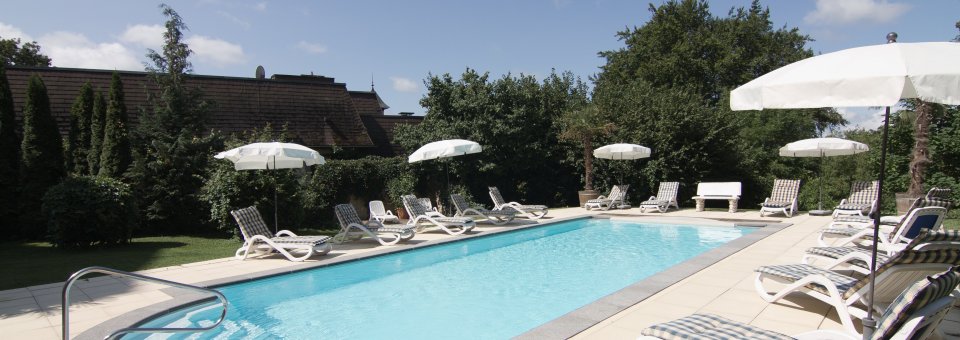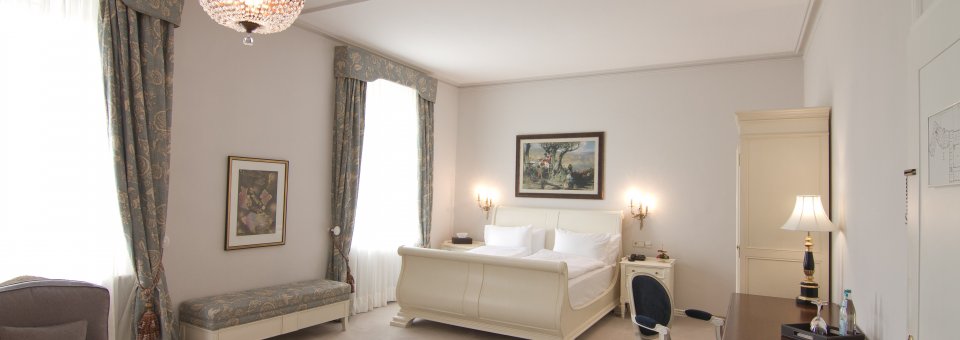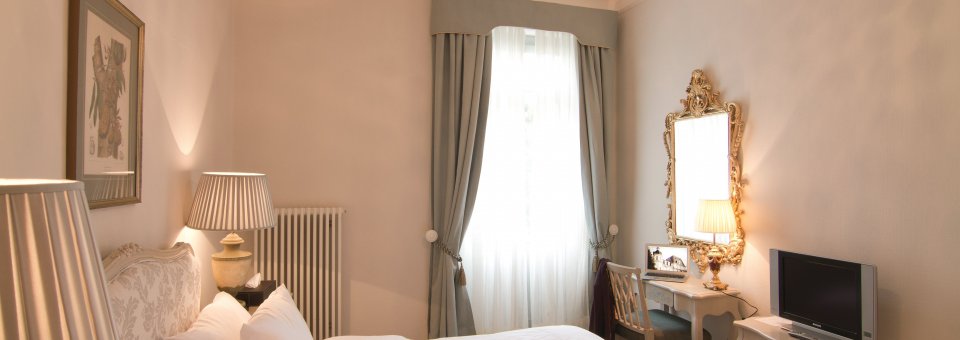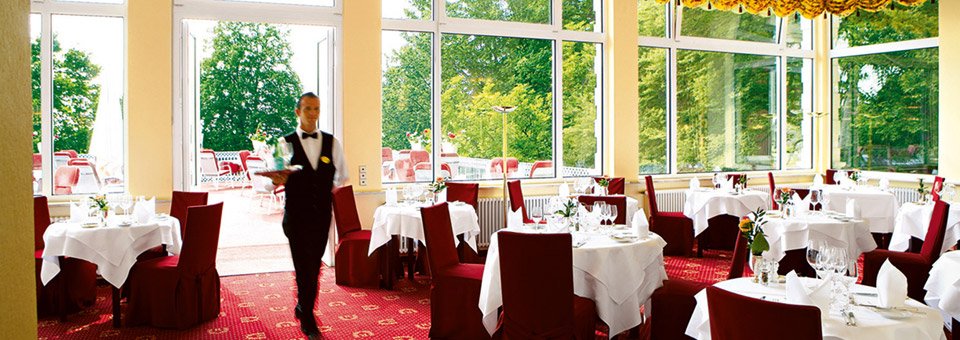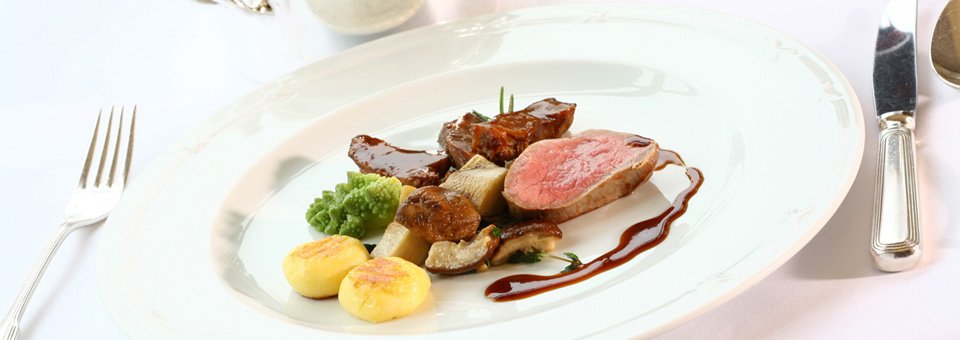Architecture
With its mansard roofs, towers, balconies and ornate original facade, the Panacée Grand Hotel Römerbad shows a wonderful example of architectural diversity and the harmonious coexistence of different styles. The plans for the four-leaf plant with a square courtyard and single-storey entrance wing, was provided by the Freiburg district architect Christoph Arnold. The open courtyard was the turning place for horse carriages and is our current Hofsaal.
75 spacious rooms are distributed on three floors. The privileged location of the building on a hill, directly on the “Schlossplatz”, surrounded by our park provides a view of the old town of Badenweiler, the Rhine valley and neighboring France.
Three construction stages led to today's castle look: 1825, 1880 and 1910.
The most notable construction part is the 1880 covered Hofsaal with an extraordinary dome that is surrounded by open galleries with glass art balustrade; listed and registered as cultural heritage of architectural feature - including the carved and hand-painted wooden coffered ceiling of the second representation hall: the spacious restaurant, whose walls are divided by pilasters and with a panorama view to the west.
Panacée Grand Hotel Römerbad - a cozy, historic first-class hotel with a glamorous past.
Equally, the hotel is a cultural monument of particular historical and art historical significance.
